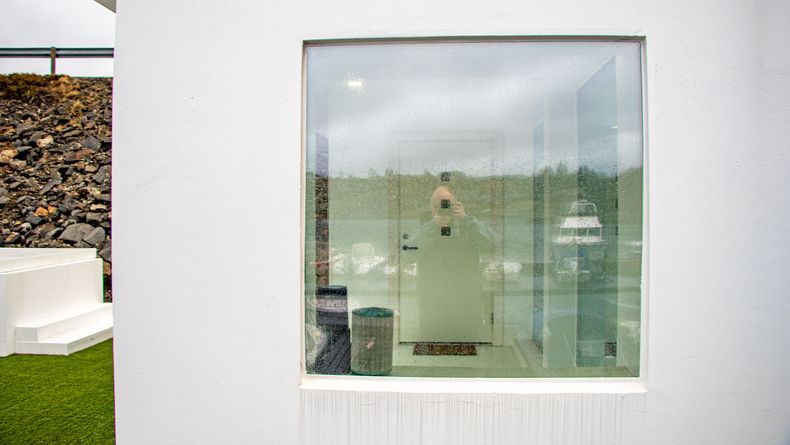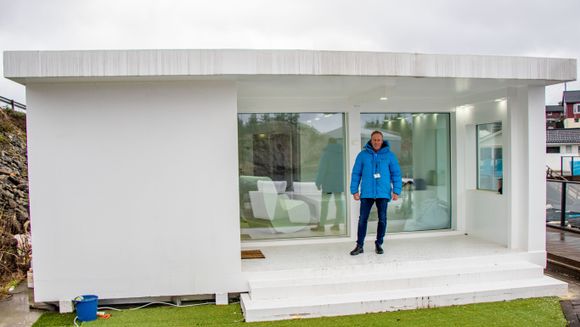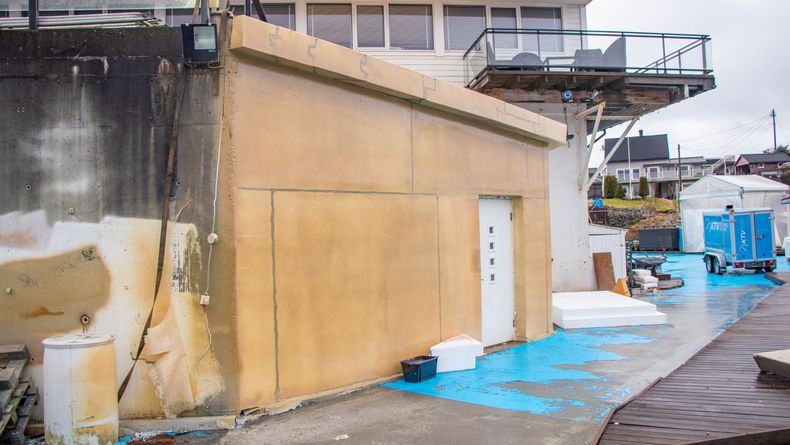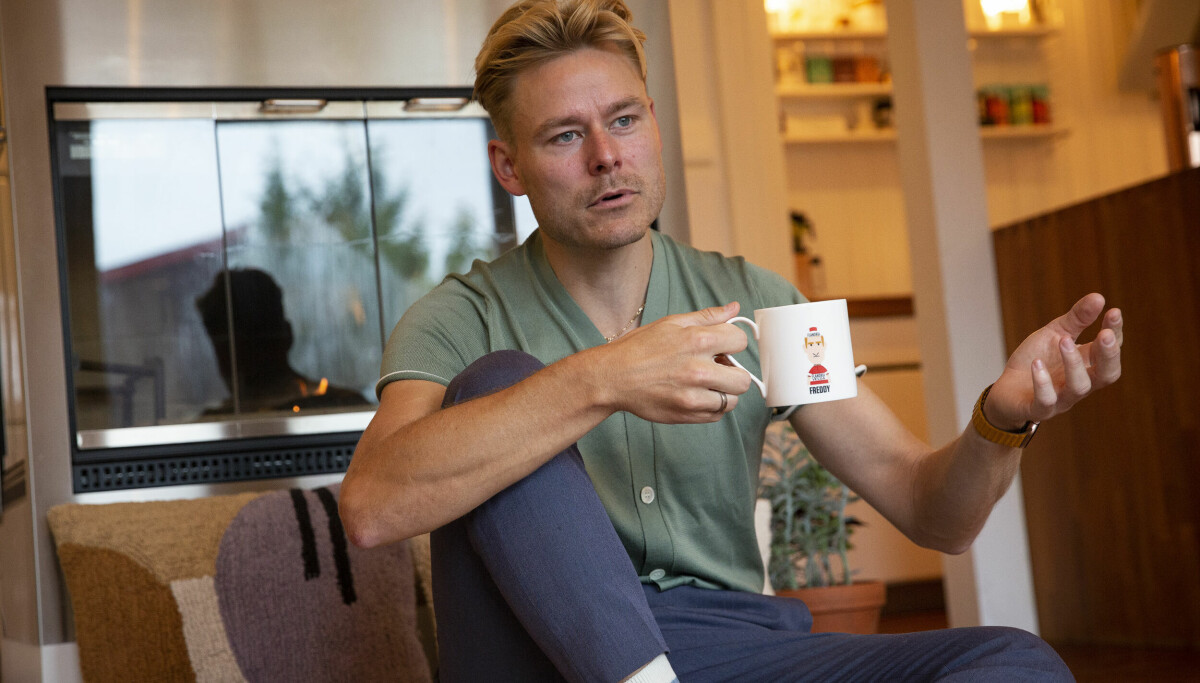You can use many building methods and materials to create a house. Styrofoam may soon be an option.
Askøy KTV Group is developing a method for building homes in Styrofoam, specifically expanded polystyrene (EPS). It should provide faster construction, eliminate the risk of water intrusion, better insulation value and a lower price. This method is called Styrobuild.
It might seem a little risky at first. Styrofoam burns, and produces hazardous gases when it burns.
It’s no wonder so many people get goosebumps when they hear about this project, Kenneth Nielsen, managing director of the KTV Group, told TU.
– This is based on known construction techniques. It’s a well-known technique that’s used today, says Nielsen, for example, after insulation, and pouring of a foundation wall.
He says regulations for flammable insulation already cover this area of use. He believes that if Byggforsk and SINTEF requirements for covering combustible insulation are followed, it will be a life saver.
Inspired by water leaks in new buildings
The idea first came to light in 2015, Nielsen explains.
– I’ve been in maintenance for 30 years, and I’ve seen all customers’ problems with water and leaks. I’ve been thinking for a while about how we can build smarter so water doesn’t become an issue, he says.
Nielsen says he began considering EPS as a building material about eight years ago. In 2020, putting ideas into action. He had to find out if this could actually work. The test was part of his KTV building leaking water. It was demolished and rebuilt with lightweight styrofoam.
Then the Styrofoam was sprayed with polyurea. It is a membrane that hardens quickly and helps to stabilize the structure. Since the entire construction is covered with this membrane, there are no joints where water penetration can occur.
The plan was to see if it stayed and closed for a year, then maybe move on.
– Now it has been standing for three years, and here there are a lot of strong winds, says Nielsen.
Go to
The next project was a container in EPS, before they finally created a complete home in the materials at Hanøytangen in Askøy. Nielsen has lived here himself for periods to experience what living in a Styrofoam house is like. Now his son has taken over the house and moved into a probationary period to read the measurements during real use. This is to gather information that will lead to the final build method.
The house is complete with kitchen, bathroom and bedroom. Nielsen believes the test shows very promising results.
When we enter the house, it is evident that it is a prototype. The surface finish is not up to the standard one would accept when taking over a new home. This is because the walls are not covered. The membrane can be seen inside and out. It has been done intentionally to be able to see any problems if they arise.
When the pilot is built, the plan is to cover the interior surfaces with stucco. Thus, it should not look much different from a normal home.
Besides the fact that the house is watertight, one of the special things is that it is also very well insulated. They did not measure the exact insulation value, but all indicators show that the house has low energy consumption, he claimed.
The method of inserting windows into the masonry contributes to this. Instead of a frame being inserted into a light opening and then isolated, the glass is integrated directly into the wall, without a frame. Thus, all additional thermal bridges are eliminated.
completely airtight
This method also makes the house completely airtight, so mechanical ventilation will be absolutely necessary. Indoor air should be checked for carbon monoxide in particular. If the ventilation stops, an alarm will go off in the house.
Since no organic materials were used, the house will not rot. Nielsen says such a building would last 100 years without major problems.
What about burglaries? Isn’t it just cutting a hole in the wall? Impossible, says Nielsen.
– Here you need to have an electric saw, so it will be like a log house, he says.

More than strong enough
One of the things Nielsen wasn’t sure about was whether EPS would be strong enough to withstand the stresses a home would be subjected to.
The typical house is supported by aluminum beams, but the EPS roofs must also bear the load. They tried to expose the walls to pressure from the outside. This caused the walls to bend inward, but when the pressure was removed, the wall straightened back to its original position.
The roof was also tested with a pressure of 600 kg, and according to Nielsen the result was the same. When the weight was removed, the roof rose again. The test was performed over a long period of time.
The next step is to build a prefabricated house, which will form the basis for documenting the building and construction characteristics.
This home has three layers of plaster on the inside, the plaster being sprayed and spilled before a new layer of plasterboard is screwed on. The exterior must be sprayed with plaster before being covered with the regular panel system.
You want to build a factory
Nielsen hopes that then it will be possible to produce the homes in two to three years.
The idea is to create a factory that produces items that are transported to a construction site and assembled into building blocks, which are then sprayed with polyurea for a dense build. After that, the building can be decorated as the customer wants.
The goal is for this to be produced in Norway for the Norwegian market. It takes a lot of energy to produce EPS, so Nielsen says the plant should be located in a location where electricity prices will make it profitable.
The typical house also weighs eight tons, but has a buoyancy capacity of 66 tons. This means that Nielsen sees an opportunity to build such homes to put them out to sea. It is also believed that it could be particularly suitable in areas prone to flooding. Installing the house so that it can be lifted vertically without floating away can mean a flood-proof home.

doubt
Styrobuild is also made with Norwegian-made Sundolitt, with the highest density ever made by manufacturer Sunde AS. They do not participate in the project after Sundolitt provides information and assistance.
– They must have thought I wasn’t very good when I called them. They knew a little about strength when it came to building an entire house out of Sundolite. So there was doubt on their part about this, no doubt about it. But they followed through, Nielsen says.
And as mentioned – many also doubt how to make a house in EPS if it starts to burn.
It is not good to have a fire, but it often happens in a house that if a fire starts, it burns. We focus on developing a house that does not burn. So we want to test this, burning homes to gain experience with how such construction might actually work, says Nielsen.
He says the smaller tests they’ve done show that EPS melts if there’s a flame directly on the polyurea-coated EPS. After 20 minutes, the inside of the EPS melted, but it didn’t catch fire, Nielsen says.
Nielsen points out that EPS melts and generates heat when a fire source is present. Gases are also developed. The biggest problems are the combustible materials that keep the fire going. It shows that all fire extinguishers can put out a fire in EPS.

– What feedback are you getting from the construction industry?
– He is, after all, conservative, and it remains to make people understand that this is fireproof. Then we have to show a real building with a real building method. We plan to build 20 square meters and bring in the fire service so we can show how this works in practice, he says.
He says that during the process they had several consultants, and that Sintef was involved in a preliminary project to plan how to handle force and water entry requirements.
When it comes to price, Nielsen doesn’t dare to be specific, but he thinks it will be much cheaper than building a similar house out of wood.
– How was the interest?
– I noticed that many people have expressed interest in using this method of building. Many building contractors find what we do interesting. Everyone understands the benefits, Nielsen says, and we don’t need to take the time to explain it.
There should also be significant interest from abroad, according to Nielsen.

“Web specialist. Lifelong zombie maven. Coffee ninja. Hipster-friendly analyst.”



